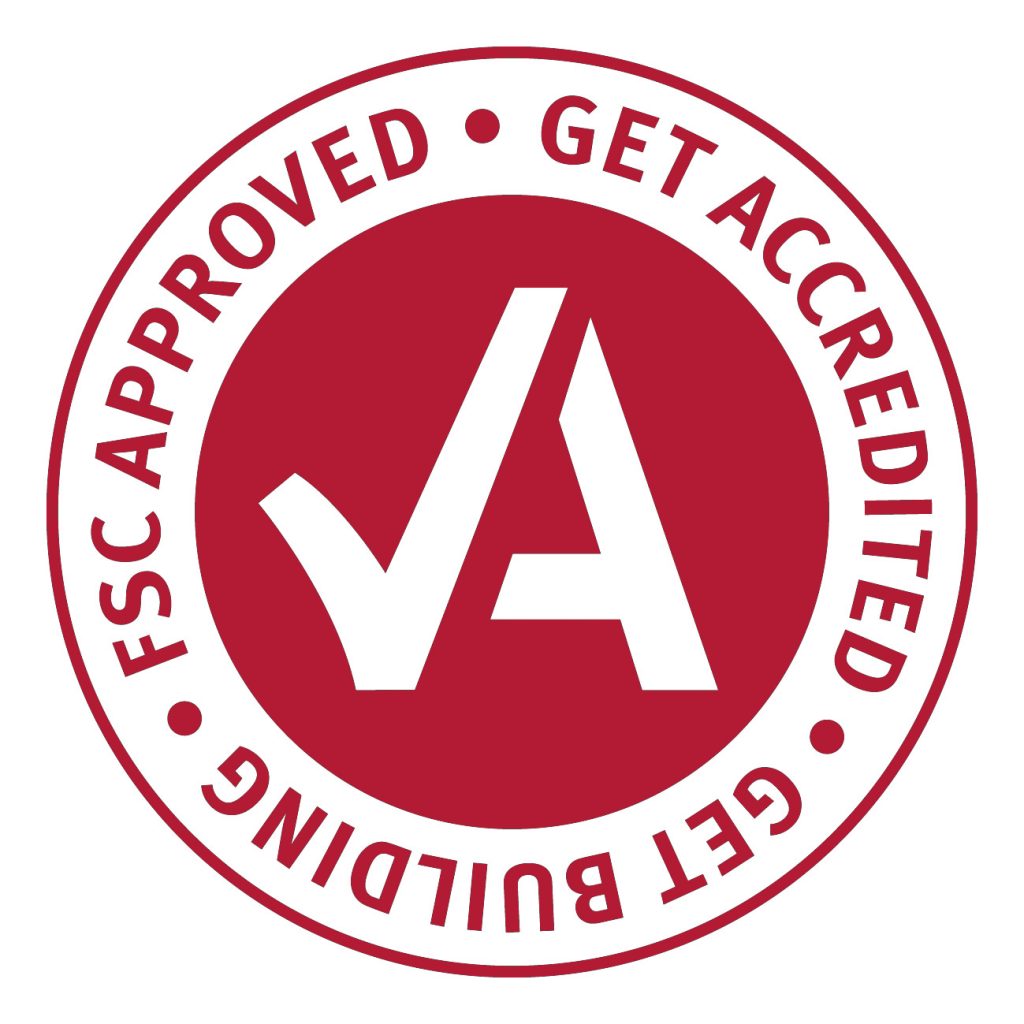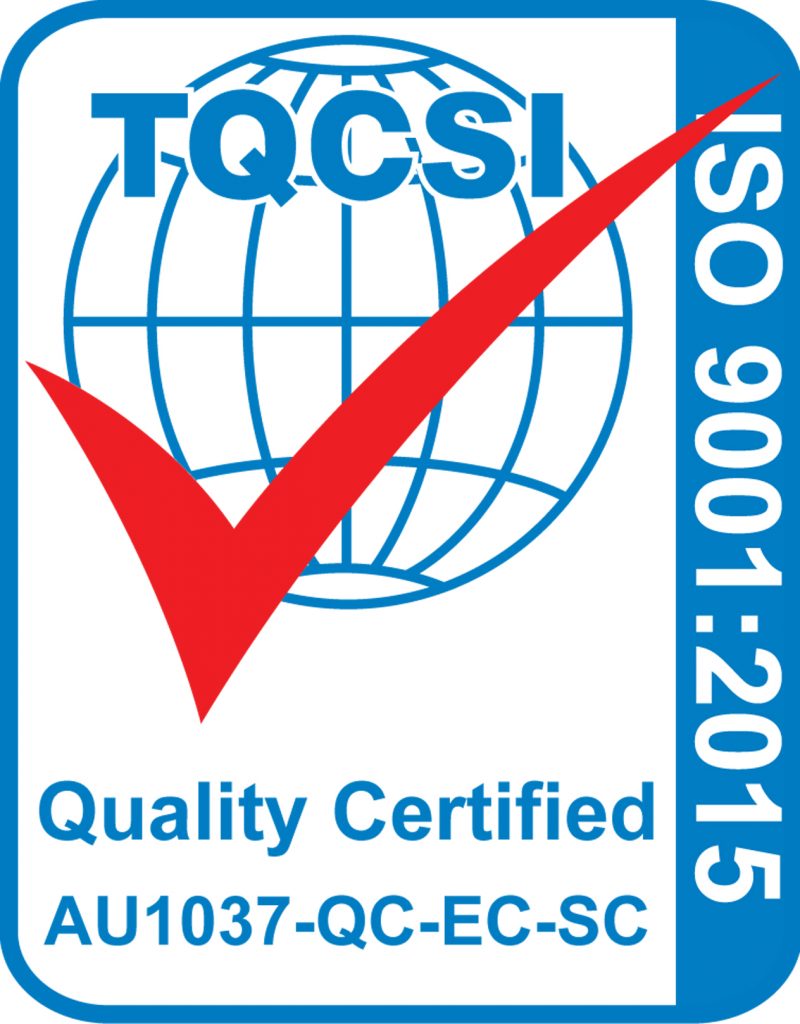Damascus College Amalgamation
Amalgamating both junior and senior students into the senior Mount Clear campus required an extensive upgrade and addition of a new wing to house students while providing the required amenities. Showcasing an architectural build that included a cantilever office overlooking the school, the new wing also incorporated a library, home economic and administration rooms.
Existing classrooms were also refurbished to meet student demand and functional elements including car parks and access roads upgraded.
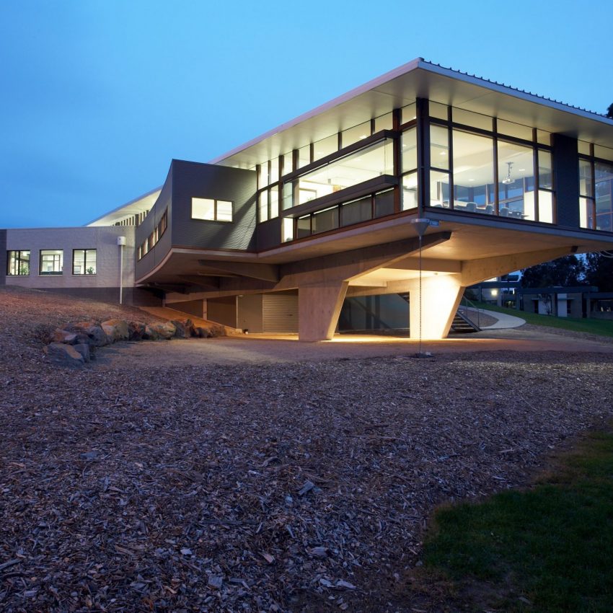
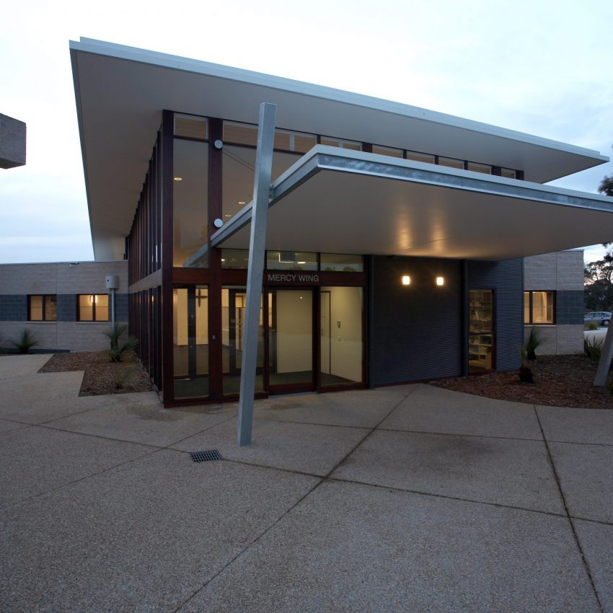
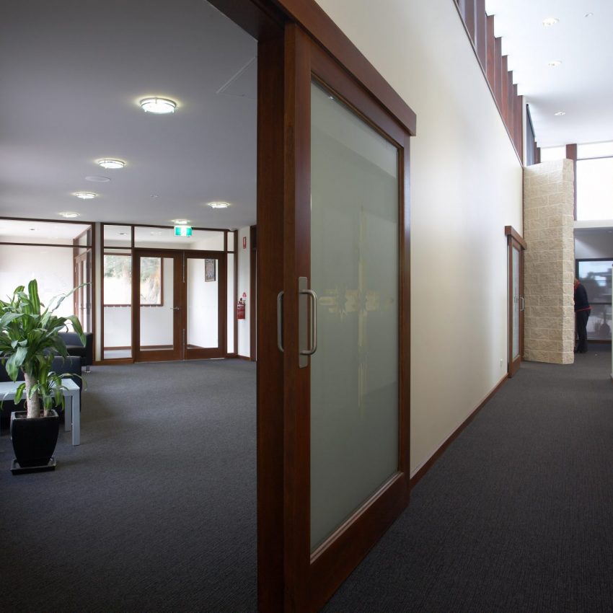
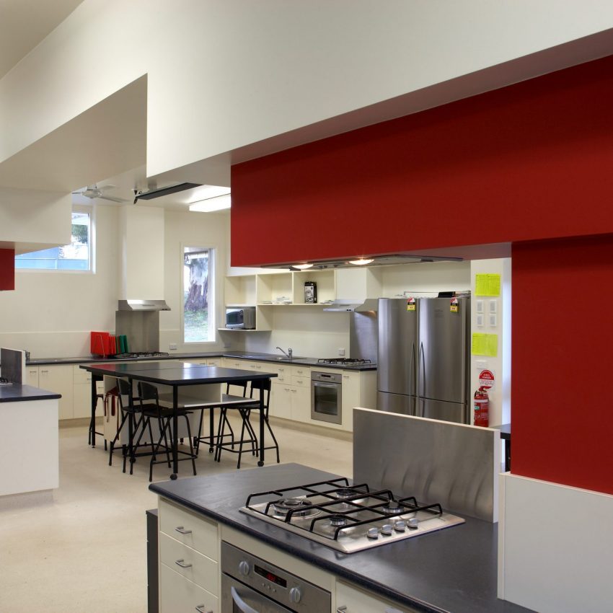
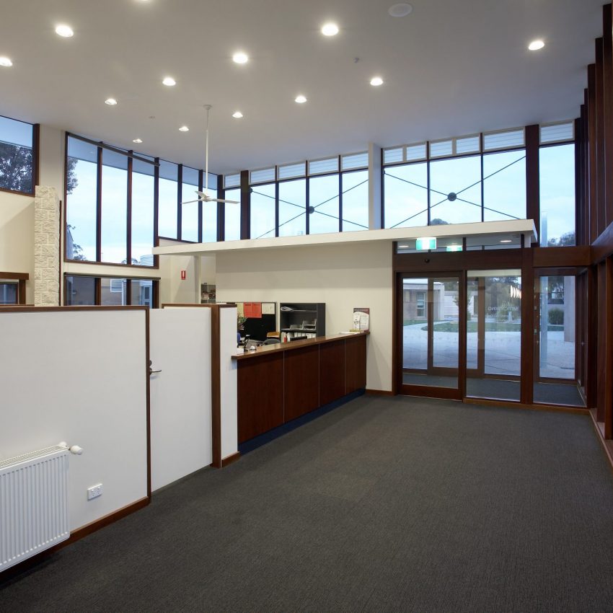
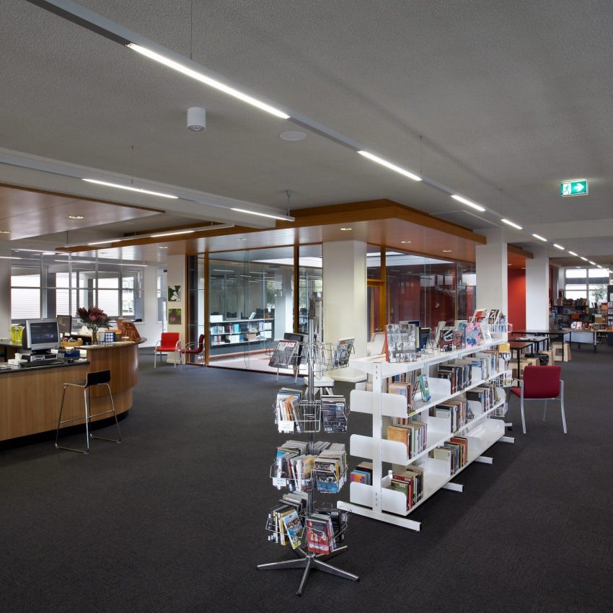
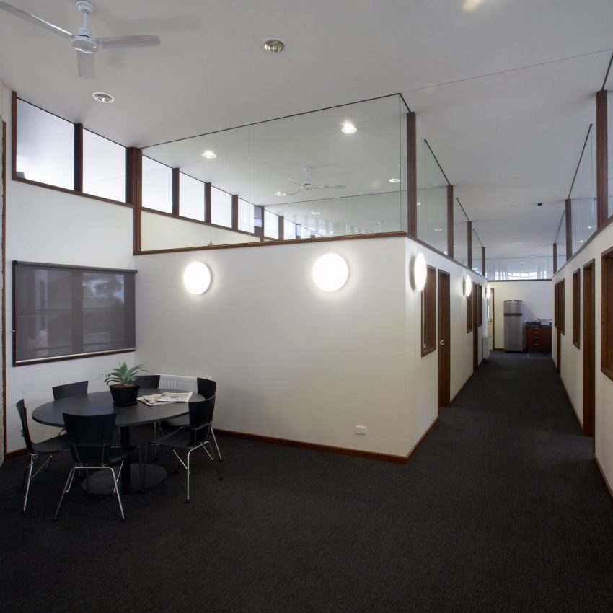
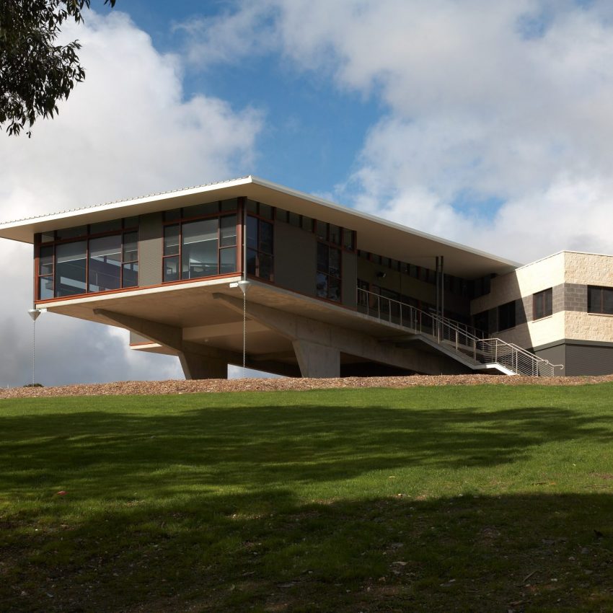
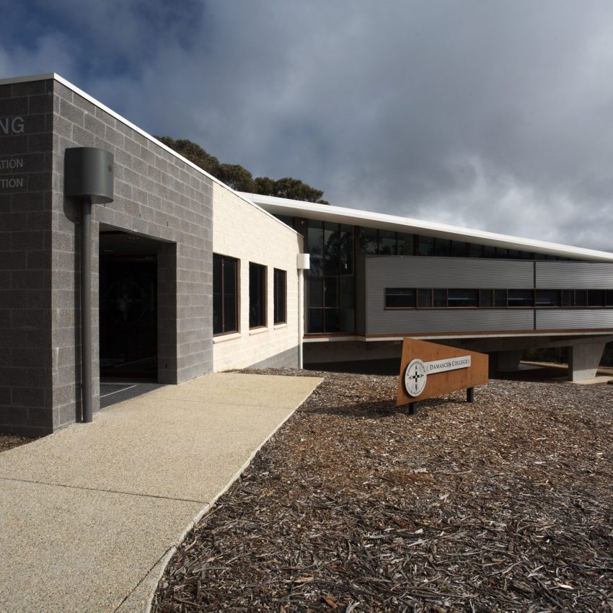
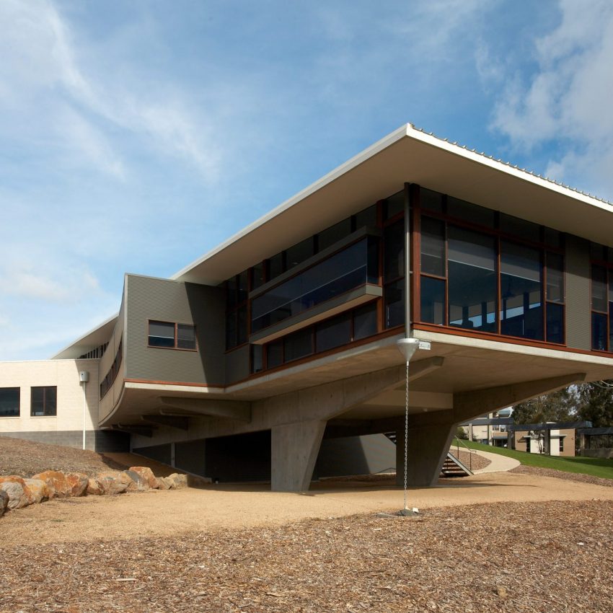
Explore
Menu
Contact
Ballarat
Bendigo
Warrnambool
Corio
