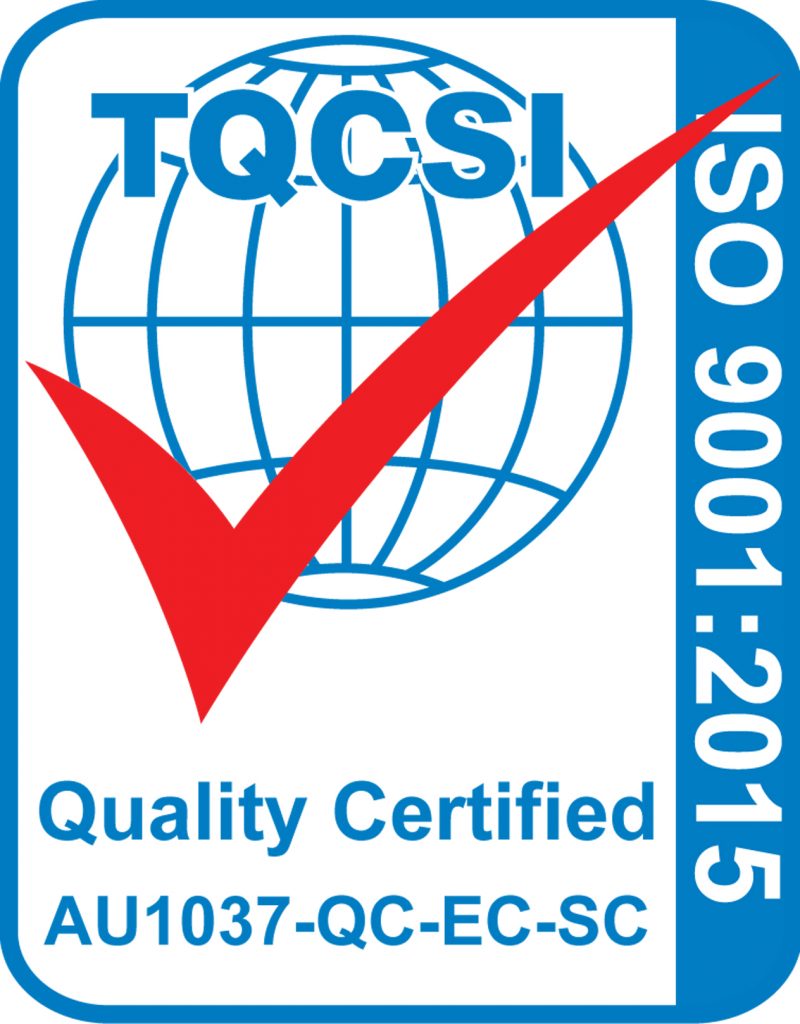Bendigo Soldiers Memorial Revitalisation
A two-storey extension to the museum, to house a new exhibition space on the ground floor, with storage and preparation areas in the second level.
The collections on site require museum-level environmental control standards every hour of every day. The extension meets international “Passive House” standards.
The architects, Lovell Chen, designed an extension that encloses a highly insulated, air-tight, inner building, inside a ventilated circulation space, which is in turn enclosed by a perforated, weathered-steel screen and steel-clad mansard roof. The design includes an energy-recovery ventilation system and minimal use of structural steel, which helps to eliminate thermal bridges.
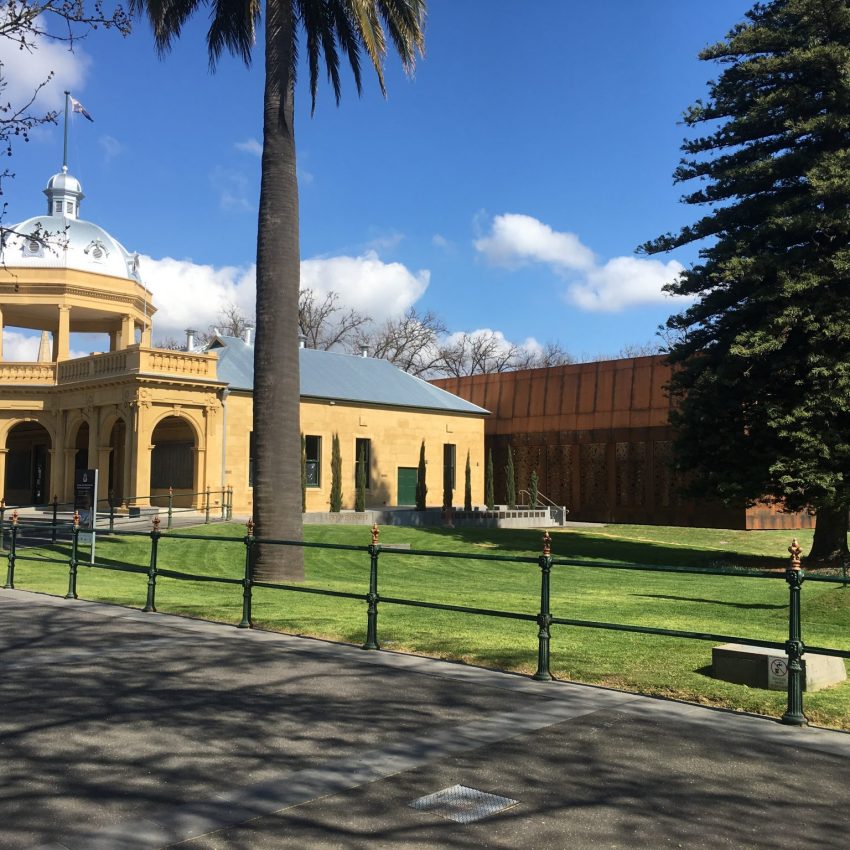
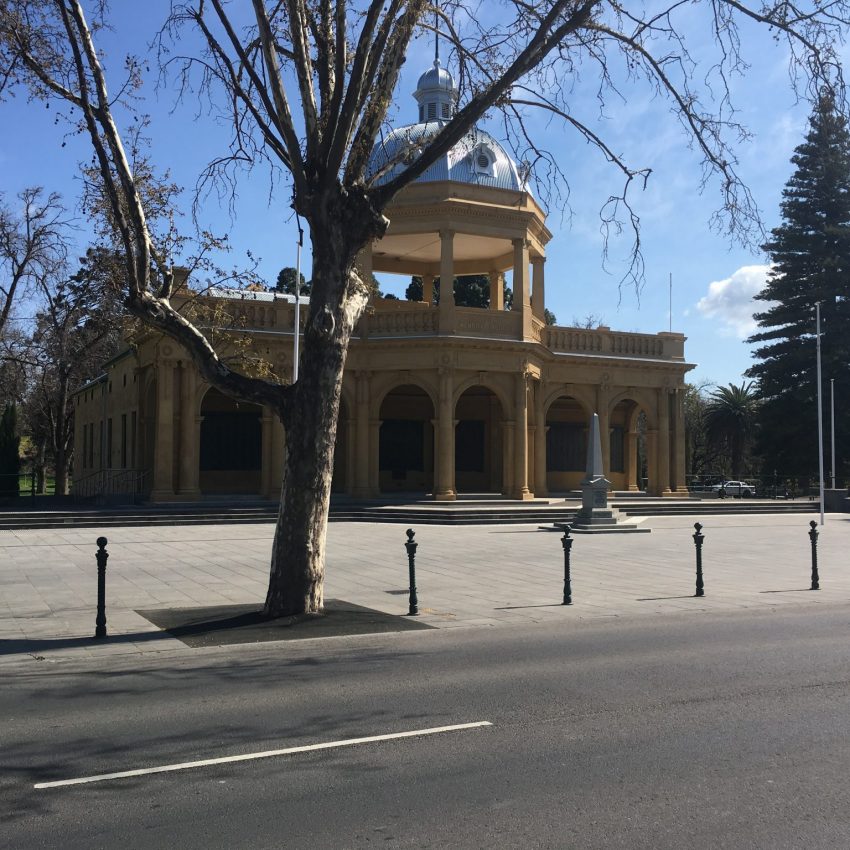
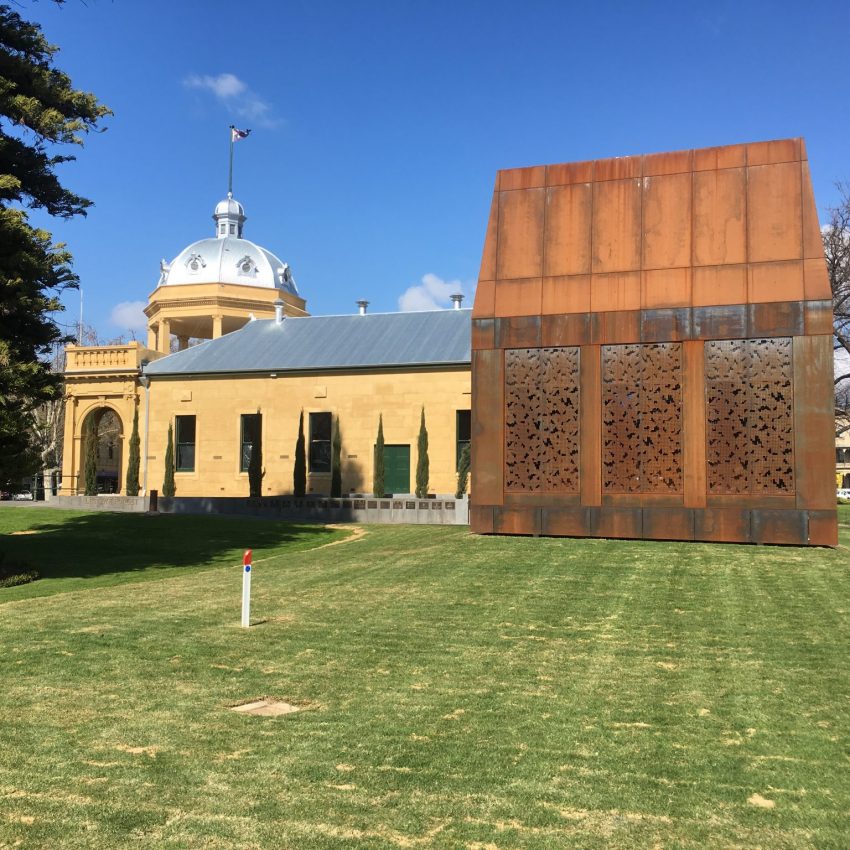
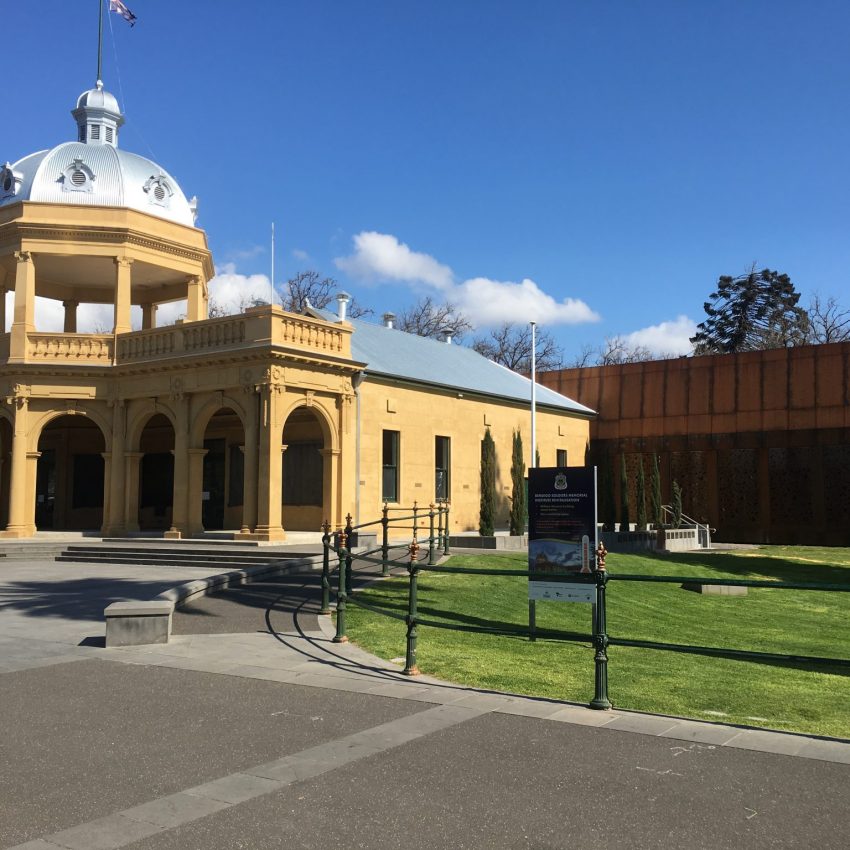
Explore
Menu
Contact
Ballarat
Bendigo
Warrnambool
Corio



